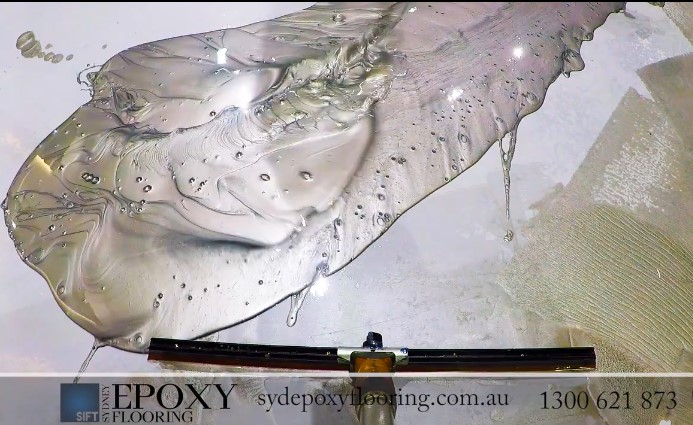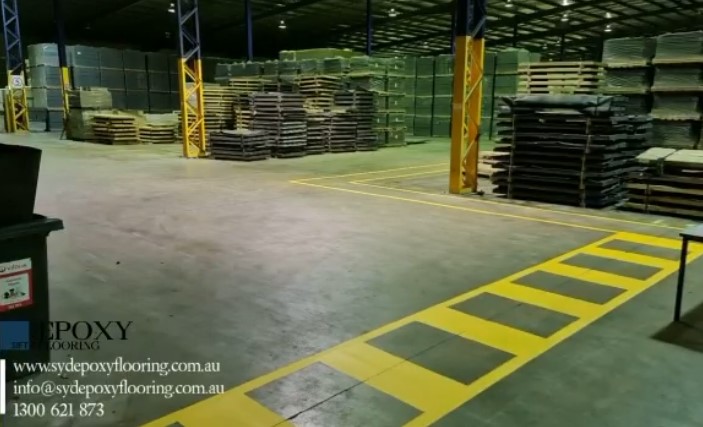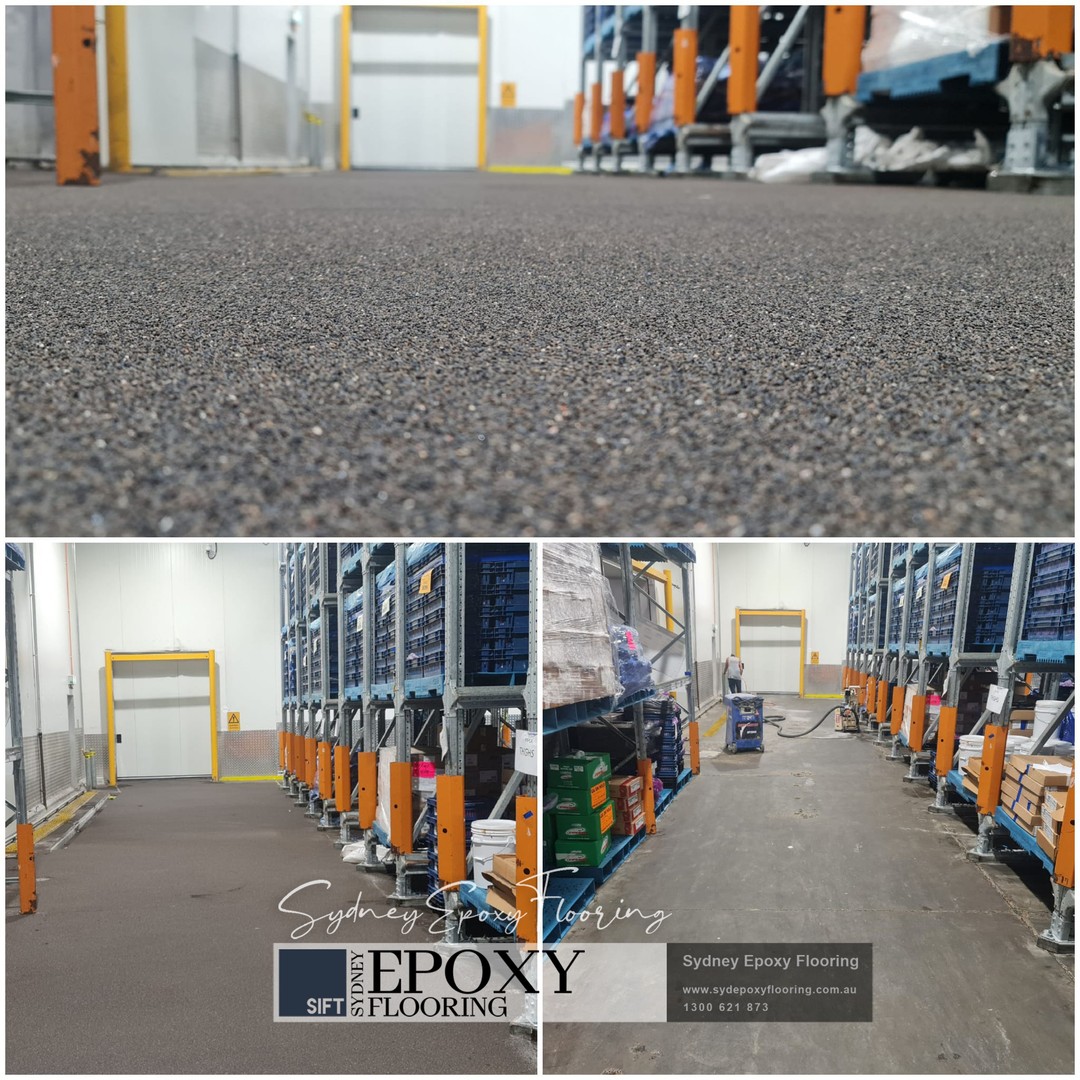When it comes to installing a durable concrete garage floor, proper ground preparation is absolutely critical to achieving long-lasting results. Many homeowners across Sydney underestimate the importance of this foundational stage, only to face cracking, uneven surfaces, or coating failures down the track. Whether you’re planning to install a new garage floor or upgrade your existing one with epoxy coating, understanding the preparation process ensures your investment stands the test of time. At Sydney Epoxy Flooring, with over 12 years of experience and more than 2,000 completed projects, we’ve seen firsthand how proper preparation makes all the difference between a floor that lasts decades and one that disappoints within months.
The ground preparation stage for your concrete garage floor involves multiple critical steps, from assessing soil conditions to ensuring proper drainage and compaction. Without these essential foundations, even the highest quality concrete or coating system will eventually fail. This comprehensive guide walks you through every stage of preparing the ground for your garage floor, drawing on professional expertise and industry best practices specific to Sydney’s unique climate and soil conditions.
Why Ground Preparation Is Crucial for Concrete Garage Floors
Ground preparation forms the backbone of any successful concrete garage floor project. The concrete slab itself is only as strong as the base beneath it. Poor preparation can lead to settling, cracking, moisture ingress, and ultimately, structural failure. In Sydney’s varying soil conditions—from clay-heavy areas in the west to sandy coastal regions—understanding your specific ground requirements becomes even more important.
Proper ground preparation serves several vital functions. It creates a stable, level base that distributes the weight of vehicles and stored items evenly across the entire floor surface. It prevents moisture from wicking up through the concrete, which can cause coating delamination and surface deterioration. Additionally, it ensures proper drainage away from the garage structure, protecting your foundation and preventing water pooling.
The consequences of inadequate preparation are costly. Cracked concrete requires expensive repairs or complete replacement. Moisture issues can damage stored items, vehicles, and create unhealthy mould conditions. Uneven settling creates trip hazards and makes it difficult to apply decorative finishes or coatings. Investing in proper ground preparation from the outset saves thousands of dollars and countless headaches in the long run.
Step-by-Step Ground Preparation Process for Your Concrete Garage Floor
Initial Site Assessment and Planning
Before any physical work begins, a thorough site assessment is essential for expert concrete garage floor services. This involves evaluating the existing ground conditions, identifying potential drainage issues, and determining the required excavation depth. Professional contractors like Sydney Epoxy Flooring conduct detailed site inspections to measure the area, assess soil type, check for underground utilities, and evaluate the surrounding landscape’s impact on drainage.
During this phase, you’ll need to determine the finished floor level relative to your driveway and door thresholds. Sydney building codes require specific clearances, and proper planning ensures your garage floor integrates seamlessly with existing structures. You’ll also need to consider the thickness of your concrete slab—typically 100-125mm for residential garages, though heavier use may require 150mm or more.
Excavation and Soil Removal
Once planning is complete, excavation begins. The depth of excavation depends on your planned concrete thickness plus the sub-base layers. For a standard 100mm concrete slab with 100mm of compacted base material, you’ll need to excavate approximately 200mm below the desired finished floor level.
Remove all vegetation, organic material, topsoil, and any unstable ground. Organic matter decomposes over time, creating voids that lead to settling. In Sydney’s clay-heavy areas, you may need to remove additional material if the clay is particularly soft or prone to expansion and contraction with moisture changes. The excavation should extend beyond the concrete edges to allow for formwork installation.
Addressing Drainage and Moisture Control
Sydney’s climate brings significant rainfall, making drainage a critical consideration for any affordable concrete garage floor project. The ground beneath your garage must direct water away from the structure, not trap it underneath. This typically involves creating a slight slope in the sub-base (1:100 minimum gradient toward the garage opening) and installing drainage systems if necessary.
For areas with high water tables or poor natural drainage, you may need to install agricultural drainage pipes or French drains around the perimeter. A vapour barrier (typically heavy-duty polyethylene sheeting of at least 200 microns) should be planned for installation above the compacted base to prevent moisture transmission through the concrete. This is particularly important if you plan to apply epoxy coatings later, as moisture is the primary cause of coating failure.
Sub-Base Installation and Compaction
The sub-base forms the structural foundation of your concrete garage floor. In Sydney, this typically consists of crushed rock or road base material spread in layers and compacted to create a stable, load-bearing platform. The standard depth is 75-100mm, though heavier-use garages may require 150mm or more.
Spread the base material in 50mm layers, compacting each layer thoroughly with a mechanical plate compactor before adding the next. Proper compaction is absolutely critical—loose base material will settle over time, causing the concrete above to crack and fail. Each layer should be dampened slightly during compaction in dry conditions to achieve maximum density. The final compacted surface should be level, smooth, and firm enough that walking on it leaves only minimal footprints.
Final Levelling and Formwork Preparation
Once the sub-base is fully compacted, install the vapour barrier if required. Overlap sheets by at least 300mm and tape all seams. The barrier should extend up the edges, where it will be trimmed after concrete curing. Next, install formwork (typically treated timber or metal forms) around the perimeter to contain the concrete pour. These forms must be level, straight, and securely staked—they’ll guide your screed during the concrete pour.
For larger garage floors, install reinforcement mesh (typically SL72 or SL82 mesh for residential garages) supported on bar chairs to position it in the middle third of the concrete thickness. This reinforcement helps control cracking from concrete shrinkage and adds structural integrity. Professional contractors like those at Sydney Epoxy Flooring ensure all these elements are perfectly positioned before the concrete arrives.
Comprehensive Ground Preparation Checklist
To ensure nothing is overlooked during your pro-level concrete garage floor preparation, here’s a detailed checklist covering every essential step:
| Preparation Stage | Key Tasks | Quality Checks |
| Site Assessment | Measure area, identify utilities, assess soil type, determine drainage requirements, and plan finished floor level | Site survey complete, council approvals obtained (if required), clear access for equipment |
| Excavation | Remove vegetation and topsoil, excavate to the required depth, ensure a stable base, and extend beyond concrete edges | Depth consistent throughout, organic material removed, stable soil exposed, level checked |
| Drainage Planning | Assess natural drainage, plan slope, install drainage systems if needed, and plan vapour barrier placement | Water flow direction confirmed, adequate fall created, no pooling areas identified |
| Sub-Base Installation | Spread crushed rock/road base in layers, compact each layer, dampen during compaction, and create a level surface | Each layer compacted to 95%+ density, surface firm underfoot, level verified, thickness consistent |
| Moisture Protection | Install a vapour barrier with overlapped seams, tape all joints, and extend the barrier up the edges | No tears or punctures, all seams sealed, barrier covers entire area plus overlap |
| Formwork Installation | Install level formwork, secure with stakes, ensure straight edges, and verify heights throughout | Form level and straight, no movement when tested, correct height relative to benchmarks |
| Reinforcement | Install mesh on bar chairs, maintain adequate cover, tie sections together, and ensure mesh doesn’t touch the vapour barrier | Mesh positioned correctly (not on ground), adequate cover maintained, secure against movement |
| Final Inspection | Check all levels, verify formwork, ensure a clean surface, and confirm access for the concrete truck | All elements verified, site clean, access confirmed, ready for concrete delivery |
Professional Concrete Garage Floor Services from Sydney Epoxy Flooring
At Sydney Epoxy Flooring, our concrete garage floor services specialist team brings over 12 years of industry expertise to every project. With 120 skilled professionals and more than 2,000 completed projects across Sydney, we understand the unique challenges of preparing garage floors in Australian conditions. The comprehensive service covers every aspect of your project, from initial consultation through to final inspection and beyond.
Our Complete Service Process
Our structured approach ensures consistent, high-quality results for every client. We begin with a free initial consultation where we discuss your requirements, budget, and timeline. This is followed by a detailed site inspection and assessment where our experienced technicians evaluate your specific ground conditions, drainage requirements, and any unique challenges your property presents.
Based on this assessment, we provide a customised proposal with a complete cost breakdown, so you know exactly what to expect—no hidden fees or surprises. Our transparent pricing reflects our commitment to honest, straightforward service. Once you approve the proposal, our team handles all aspects of ground preparation, from excavation and sub-base installation to moisture protection and formwork setup.
Why Sydney Homeowners Trust Us
Our reputation speaks for itself—700+ happy clients and 137+ verified Google reviews consistently mention our professionalism, attention to detail, and exceptional workmanship. We use only industrial-grade materials from top-tier suppliers, ensuring your garage floor is built to withstand Sydney’s climate and your specific usage requirements. Whether you need a heavy-duty workshop floor resistant to chemicals and heavy machinery or a decorative epoxy finish for your residential garage, our team has the expertise to deliver outstanding results.
We specialise in complete flooring solutions, including epoxy flooring with decorative flake or metallic finishes, polyurethane cement for extreme durability, floor coating and waterproofing, and even epoxy application over existing tiles. Our UV-resistant outdoor epoxy solutions are perfect for extending your garage floor to outdoor areas. We also offer high-pressure cleaning services to maintain your floor’s appearance for years to come.
Post-Concrete Services
Once your concrete is poured and cured, we can complete your garage transformation with professional epoxy coating systems. Our best concrete garage floor services extend beyond basic installation. We offer decorative options including flake systems in various colours, metallic epoxy for a unique, reflective finish, and marble effects for an upscale appearance. All our coatings include non-slip additives for safety, chemical resistance for automotive fluids, and UV protection where needed.
We also provide line marking systems for workshop organization, crack repair, and resurfacing for existing floors, and ongoing maintenance advice to keep your floor looking pristine. Our team is available to answer questions and provide support long after your project is complete.
Common Ground Preparation Mistakes to Avoid
Even experienced DIYers can make costly mistakes during ground preparation. Understanding these common pitfalls helps you avoid them or recognize when it’s time to call in professional help.
Inadequate Compaction: This is perhaps the most common and costly mistake. Loose base material will settle over time, causing the concrete to crack. Each layer must be thoroughly compacted with proper equipment—a hand tamper is insufficient for garage floors. The surface should feel rock-solid underfoot.
Poor Drainage Planning: Failing to create adequate fall or ignoring drainage issues leads to water pooling under the slab. This causes moisture problems, coating failures, and potential structural issues. Sydney’s heavy rainfall makes this particularly critical for local garages.
Skipping the Vapour Barrier: Some contractors cut corners by omitting the vapour barrier. This “saving” costs significantly more when moisture causes coating delamination or creates damp conditions in your garage. The vapour barrier is essential insurance against moisture-related problems.
Insufficient Sub-Base Thickness: Trying to save money by reducing the crushed rock layer compromises the floor’s structural integrity. The sub-base must be thick enough to distribute loads and prevent settling. For residential garages, 100mm of compacted base is the minimum; heavier use requires more.
Ignoring Soil Conditions: Sydney’s varied soil types require different preparation approaches. Clay soils may need special attention to prevent expansion and contraction. Sandy soils may require deeper excavation. Professional assessment ensures the preparation matches your specific ground conditions.
Rushed Timeline: Ground preparation cannot be rushed. Each compacted layer needs time, and skipping steps or combining them compromises quality. Proper preparation takes several days—factor this into your project timeline.
Frequently Asked Questions
How long does ground preparation take for a standard garage floor?
Ground preparation for a typical single or double garage takes 2-4 days, depending on site conditions, weather, and complexity. This includes excavation, sub-base installation, compaction, and formwork setup. Difficult access, poor drainage, or challenging soil conditions may extend this timeline. Professional contractors like Sydney Epoxy Flooring provide accurate timelines during the site assessment phase.
Can I prepare the ground myself, or should I hire professionals?
While DIY ground preparation is possible for experienced individuals with proper equipment, most homeowners benefit from professional services. Proper compaction requires mechanical plate compactors, correct sub-base depth, and drainage design expertise, and mistakes are expensive to rectify. Professional services from Sydney Epoxy Flooring include site assessment, proper equipment, experienced execution, and quality guarantees—providing peace of mind and long-term value.
What’s the cost difference between basic and premium ground preparation?
Basic ground preparation might save $500-1,000 initially, but risks future problems. Premium preparation includes thorough site assessment, proper sub-base depth and compaction, comprehensive drainage solutions, vapour barrier installation, and quality materials throughout. This investment typically adds 15-25% to the overall project cost but prevents expensive repairs and ensures your floor lasts 30+ years rather than failing within 5-10 years.
How do I know if my existing garage floor was properly prepared?
Signs of proper preparation include an even surface with minimal cracking, no settling or low spots, effective drainage without pooling, successful coating adhesion if applied, and stable edges without erosion. Poor preparation shows through extensive cracking (especially at corners), uneven settling or sagging, moisture issues or damp spots, coating delamination, and edge deterioration. If you’re experiencing these issues, contact Sydney Epoxy Flooring for an assessment—we can often repair and resurface existing floors.
What ground conditions in Sydney require special preparation?
Sydney’s western suburbs with clay soils may need deeper excavation or stabilization measures to handle expansion and contraction. Coastal areas with sandy soils might require geotextile fabric to prevent sub-base mixing with sand. Areas with high water tables need enhanced drainage and waterproofing. Properties on slopes require careful grading and retention planning. Our team assesses your specific site conditions and tailors the preparation approach accordingly.
Ready to transform your garage with a concrete floor?
Contact Sydney Epoxy Flooring today for a free consultation and site assessment. With over 12 years of experience, 2,000+ completed projects, and 700+ satisfied clients across Sydney, we’re your trusted partner for durable, beautiful garage floors that stand the test of time.
Phone: 1300 621 873
Email: info@sydepoxyflooring.com.au
Office: Unit 123/7 Hoyle Ave, Castle Hill, NSW 2154, Australia
Follow Us on Social Media:
Let us show you why Sydney homeowners consistently choose us for their flooring needs. Your dream garage floor starts with proper ground preparation—and we’re here to make it happen.




